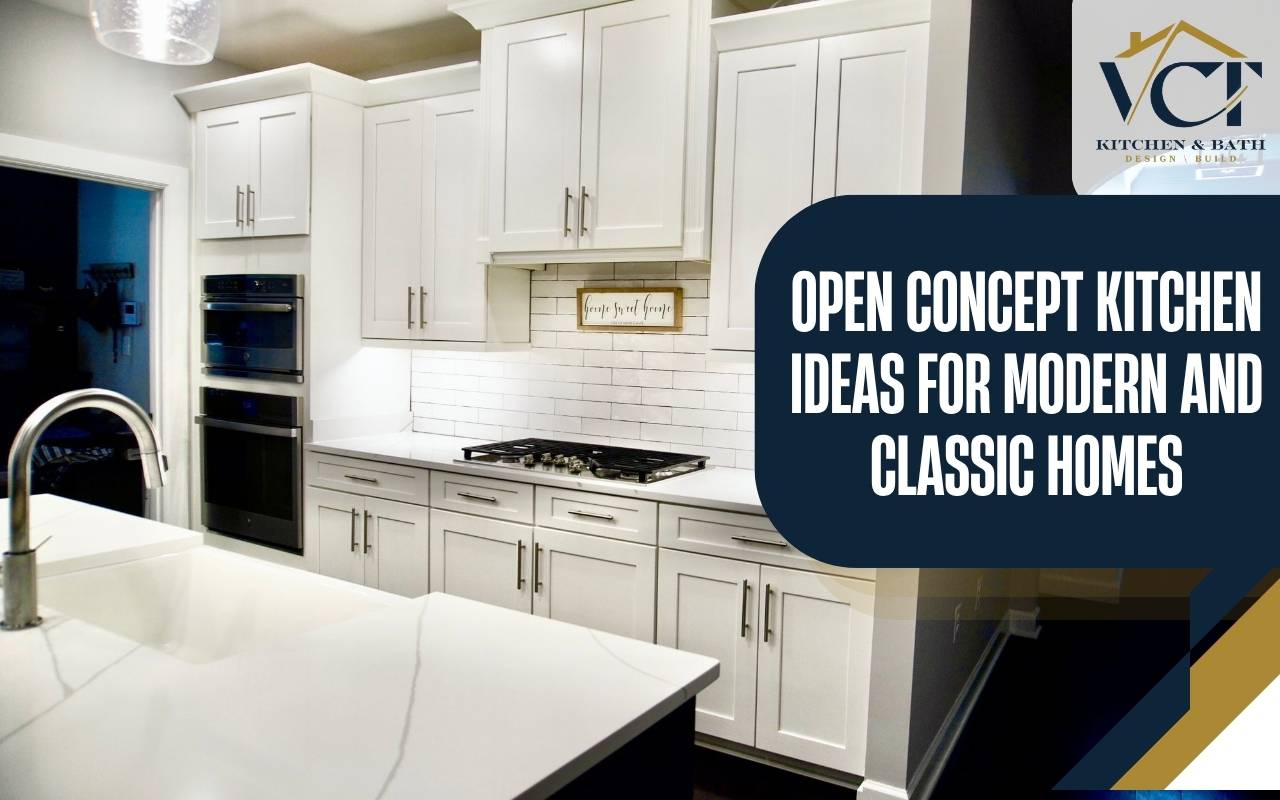
If you’re considering a kitchen renovation, you may be exploring open concept kitchen ideas to improve space and functionality. This design style continues to trend because it blends comfort, natural light, and practical flow all in one.
At VCT Kitchen And Bath, we’ve helped homeowners in Columbia and Gaithersburg reimagine their kitchens by removing walls, improving layouts, and creating bright, welcoming spaces. Whether you love modern kitchens or lean toward classic charm, open concept design can work beautifully for your home.
Opening Up the Kitchen for Better Flow
Removing Walls to Create One Space
The heart of an open concept kitchen is its connection to other parts of the home. By removing walls between the kitchen and adjacent rooms, you gain more visibility and freedom to move. The kitchen becomes a space where cooking, eating, and socializing naturally come together.
This layout works especially well in homes with limited square footage, as it helps eliminate cramped corners and dark hallways. Many of our clients choose to incorporate partial walls, wide doorways, or columns to maintain subtle room definition without blocking light or access.
Adding a Central Island or Peninsula
To tie the space together, many open concept kitchens feature a large island or extended peninsula. These elements provide a place for seating, meal prep, and storage all in one. They also act as a visual anchor that keeps the room feeling organized and purposeful, even without dividing walls.
Designing for Style and Continuity
Unifying Materials Across Spaces
Open kitchens work best when the finishes flow from one area to the next. Flooring, cabinetry, and lighting choices should connect the kitchen with the dining and living spaces to avoid design clashes. We often recommend consistent color palettes and transitional styles that bridge modern and traditional design.
Some homeowners choose sleek cabinet profiles and minimalist fixtures, while others prefer the warmth of classic materials like wood and brushed hardware. Whether you lean contemporary or vintage, kitchen remodeling services help you find the right balance of style and function.
Embracing Natural Light
With fewer barriers between rooms, natural light travels further through the home. This not only brightens the space but also makes it feel larger and more inviting. Installing large windows, open shelving, or glass pendant lights enhances this effect and makes your kitchen feel like the heart of the home.
Functionality and Practical Layout Choices
Creating Efficient Work Zones
Even in an open design, your kitchen still needs structure. We help homeowners create functional work zones—cooking, prep, cleaning, and storage—so everything flows with ease. This might mean repositioning appliances or adding custom cabinets that make sense for your routine.
As you explore kitchen remodel ideas, remember that open concept doesn’t mean you have to give up storage or convenience. With careful planning, it’s possible to have a beautiful open layout that still supports your everyday needs.
Considering Structural Changes
Opening up a kitchen often involves more than design—it requires structural updates. If you’re removing a load-bearing wall, reinforcing beams and permits may be necessary. At VCT Kitchen And Bath, we manage this process from start to finish to ensure safety and compliance without stress.
FAQs – Open Concept Kitchen Ideas
What are the benefits of an open concept kitchen?
An open kitchen improves natural light, sightlines, and movement between rooms. It’s perfect for entertaining and modern lifestyles.
Can I keep my kitchen’s classic style with an open layout?
Yes. Open concept kitchens can feature traditional elements like crown molding, paneled cabinetry, and farmhouse sinks, all while keeping the space connected.
Do I need to remove all the walls for an open concept?
Not always. Sometimes removing a single wall or widening a doorway is enough to create the feel of openness while preserving some separation.
Ready to Open Up Your Kitchen?
If you’re inspired by the idea of a brighter, more connected kitchen, VCT Kitchen And Bath is here to help. We specialize in custom kitchen remodeling and open concept transformations for homes throughout Columbia and Gaithersburg.
Contact our team today to explore the layout, style, and design ideas that make sense for your home and lifestyle.
