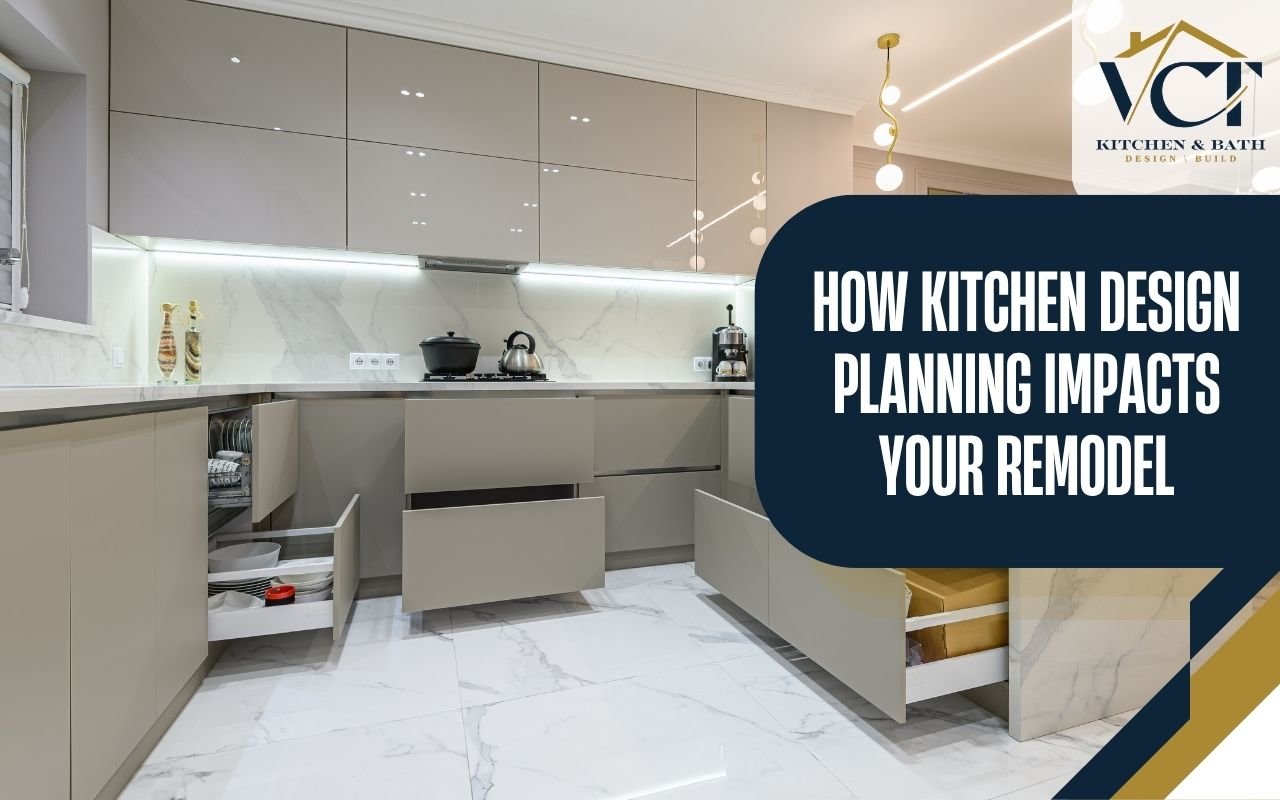
Planning the Right Layout for Your Home
Assessing Needs and Daily Routines
Before selecting materials or finishes, it’s essential to understand how the space is used. Do you cook every day? Do you need space for kids to do homework at the island? Are you trying to make a small kitchen feel larger? These questions help us shape a layout that makes your space more efficient.
Our team offers custom guidance for everything from standard kitchens to compact spaces. You can explore our small kitchen remodel ideas for inspiration that combines style with functionality.
Open vs. Closed Layouts
If you’re debating between an open concept or a more traditional layout, your decision will affect cost and construction. Removing walls can dramatically change the flow and light in a space, but it also involves structural updates. Learn more by reviewing our open concept kitchen ideas to determine what fits your goals and home layout.
Factoring in Kitchen Remodel Cost
Budgeting for Big Picture and Details
Design decisions have a direct impact on kitchen remodel cost. Layout changes, electrical work, and plumbing adjustments are often the largest variables in a renovation. Choosing stock cabinets versus custom builds, quartz counters versus laminate, or professional-grade appliances all shape the final budget.
We help homeowners set a clear and realistic budget that accounts for priorities, trade-offs, and a buffer for the unexpected. Good planning keeps costs predictable and timelines on track.
Choosing Where to Invest
Spending wisely doesn’t always mean spending more. In our design meetings, we help clients decide where to invest based on how they use the kitchen. For many, that includes better lighting, updated storage, or new cabinet configurations. Others choose to focus on surfaces and design aesthetics.
Making Smart Lighting and Storage Choices
Lighting That Works with Your Layout
A good kitchen design includes layers of light: ambient, task, and accent. During the planning phase, we look at where light is needed most and how it can enhance the kitchen’s look and functionality. If you’re new to lighting plans, our kitchen lighting design guide offers helpful starting points.
Lighting doesn’t just brighten your space—it defines it. Pendant lights above an island, recessed lighting near prep zones, and under-cabinet fixtures can all be part of a cohesive, energy-efficient lighting plan.
Storage That Doesn’t Get in the Way
The most common regret we hear in kitchens is not enough storage—or the wrong kind. Kitchen design planning includes decisions about how much storage is needed and where. Tall pantries, drawer organizers, corner units, and hidden cabinets can transform how a kitchen functions day to day.
Our kitchen storage ideas page shows examples of storage solutions that work well in both large and small kitchens. These features also help reduce clutter and keep surfaces clean.
FAQs – Kitchen Design Planning
What should I plan first in a kitchen remodel?
Start with layout and how you use the space. From there, move to finishes, storage, lighting, and fixtures. If you’re not sure where to begin, contact VCT Kitchen And Bath or call us at (240) 470 6825 for expert guidance.
Does kitchen design affect the cost of remodeling?
Yes. Changes to the layout, plumbing, or electrical systems add to labor and materials. Smart planning helps manage cost while achieving your goals. Let VCT Kitchen And Bath help you make the most of your investment—call (240) 470 6825 today.
Can I update my kitchen design without a full remodel?
Absolutely. Many homeowners improve their kitchen’s look and function with lighting upgrades, storage solutions, or new surfaces. To explore your options, reach out to VCT Kitchen And Bath or call (240) 470 6825.
Plan Your Kitchen with Confidence
The kitchen remodel process starts long before demolition—it begins with design. At VCT Kitchen And Bath, we specialize in helping homeowners build a vision and then bring it to life. With careful kitchen design planning, you’ll avoid surprises and create a space that truly works for your lifestyle.
Contact us today to schedule a consultation and take the first step toward a kitchen that’s both beautiful and functional.
